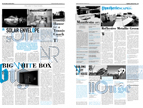From: DAVID BERNARDI <XXX@imagine-entertainment.com>
Date: February 10, 2004 12:52:10 PM PST
To: <studio@fritzhaeg.com>
Subject: commissions
i live in silver lake and am interested in talking to fritz haeg regarding a complete renovation and addition to my house on lucile avenue. i wasn’t sure that he did private commissions but i have been looking for an architect and i was very intrigued with fritz’s work when i first read about it in INDEX. after visiting the website i am even more interested in talking to him about the substantial work on my house. living across the street from two schindlers i have always wanted our house to be as visionary a space as those are.
i look forward to your response,
david bernardi
~
I went to meet David later that week. When he opened the door, we immediately sized each other up. I think his sneaking suspicion from the magazine interview that I was the gay architect he imagined was confirmed. With his boyfriend Jesus behind him, my assumption that this was another straight couple with kids (as almost all of my residential clients had been), was somewhat happily dashed. I immediately was excited to design a house for and with some ‘boys like me’! We clicked and had a great first meeting. David takes architecture and design very seriously. He had high expectations for the design of his home. At the first meeting he also made it clear that the bathrooms must be equipped with urinals, this would be a very gay house.
~
From: “David Bernardi” <XXX@nextel.blackberry.net>
Date: March 7, 2004 6:00:31 PM PST
To: “Fritz Haeg” <studio@fritzhaeg.com>
Subject: Hey
great mtg yesterday. so exciting.
I am stuck in dallas waiting for my connection to odessa and I was paging thru some mags, one of which was, forgive me, DWELL…
now, I am sticking to my pronouncement that I hate “modern/slick” design for design sake but…u have to remember that buried deep within your client is a jil sander- buying / margiela-sporting / balenciaga-coveting design queen! I still fall for some degree for cool aesthetics. just saying: don’t forget that on some level jesus and I have bit of the tom ford for gucci in us.
~
After receiving this email I immediately put him at ease and reminded him that I shared repressed traits similar to those he described in himself and Jesus. I think during the first few meetings I was talking so much about program, human interaction, the relation to the street and landscape, the climate and the sun, sustainable building materials that David was beginning to get vaguely concerned that the design not would be, well…Beautiful. Sometimes his eyes would glaze over during meetings until I trotted out some really enticing material samples to lure him back into the conversation. Also, our meetings often deteriorated into a salty gay equivalent of locker room talk which was a welcome new direction in the ‘client meeting’ for me.
~
From: “D Bernardi” <XXX@nextel.blackberry.net>
Date: March 29, 2004 3:12:58 PM PST
To: “Fritz Haeg” <studio@fritzhaeg.com>
Subject: Everything
F-
I was just trying to get through Eisenman’s book on Terragni. That is some seriously complicated and fucked up shit. Can you actually read that stuff and understand it? It’s a bit fetishistic or should I say feti-fascist. Not to mention obsessive compulsive. I love it though. I hope you’re thinking about the transformative principles in our house and how they relate to your next structure and the previous one. If not, get on it!
db
~
David has a wonderful in-your-face style of encouragement. He’s always pushing, and I’m sure the project is better for it. We’ve been working on this project for two and a half years and it has now been under construction for almost 8 months. The design for the house reaches out to the view and land below, protects from the intense western sun, and captures outdoor space that is digested into the center of the house in the form of a large terrarium. Rigid rectilinear spaces and volumes are interrupted by ovoid recesses and parabolic lines. Sinewy curvy built-in furniture upholstered in 10 shades of orange Maharam fabric is up against unfinished river salvaged Doug Fir floors. Glittery, sparkly mica dust mixed into the bright white stucco is up against raw redwood. Opalescent translucent polycarbonate panels are up against thick dark brown Swedish cork. The design is unmistakably masculine, yet effusive and flamboyant at the same time. It will call attention to itself from across the hills. While the design responds to the local climate and landscape and engages with the surrounding built environment and strives to fulfill the needs and desires of the occupants, it also acknowledges the fact that Silverlake is a famously gay neighborhood. It’s not something that we originally considered, but in retrospect I am excited by the idea that we may have created an architecture that physically expresses the family unit of the gay couple and gives them a visible presence in the neighborhood of this diverse city.
– Fritz Haeg, 2006
